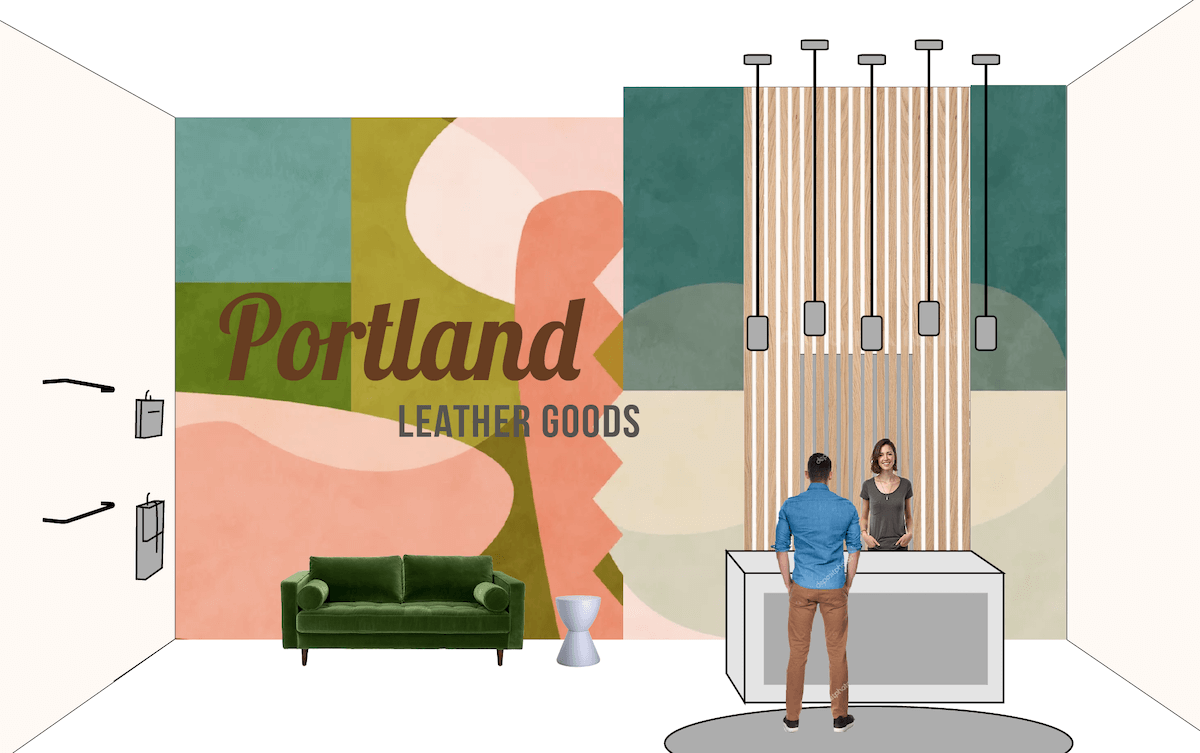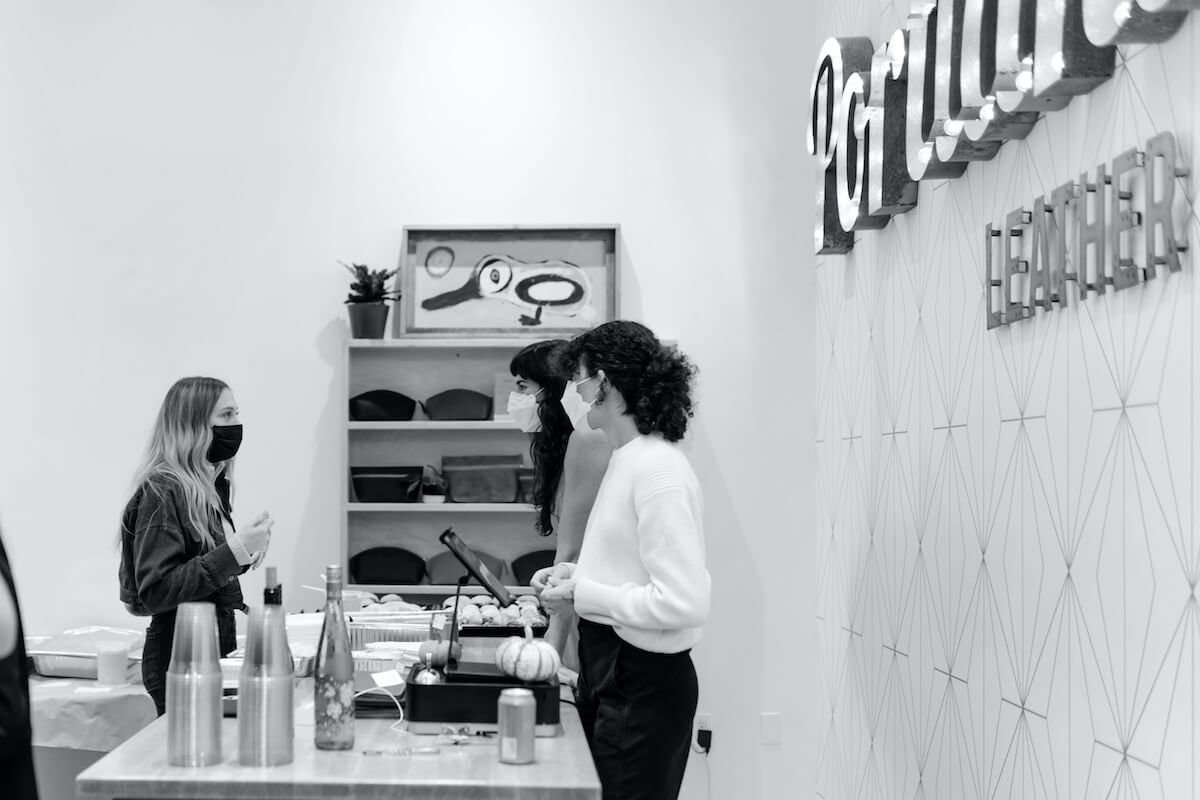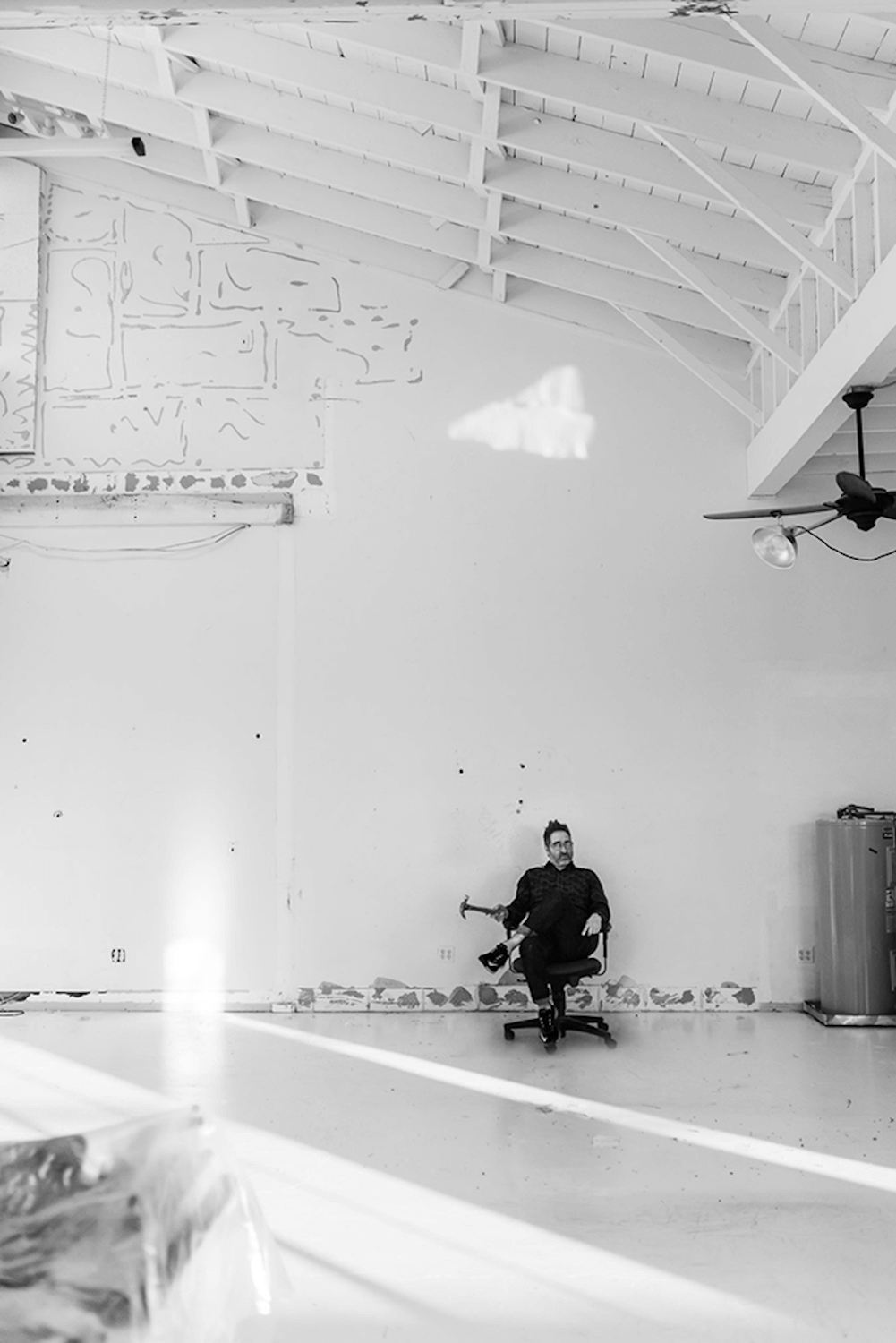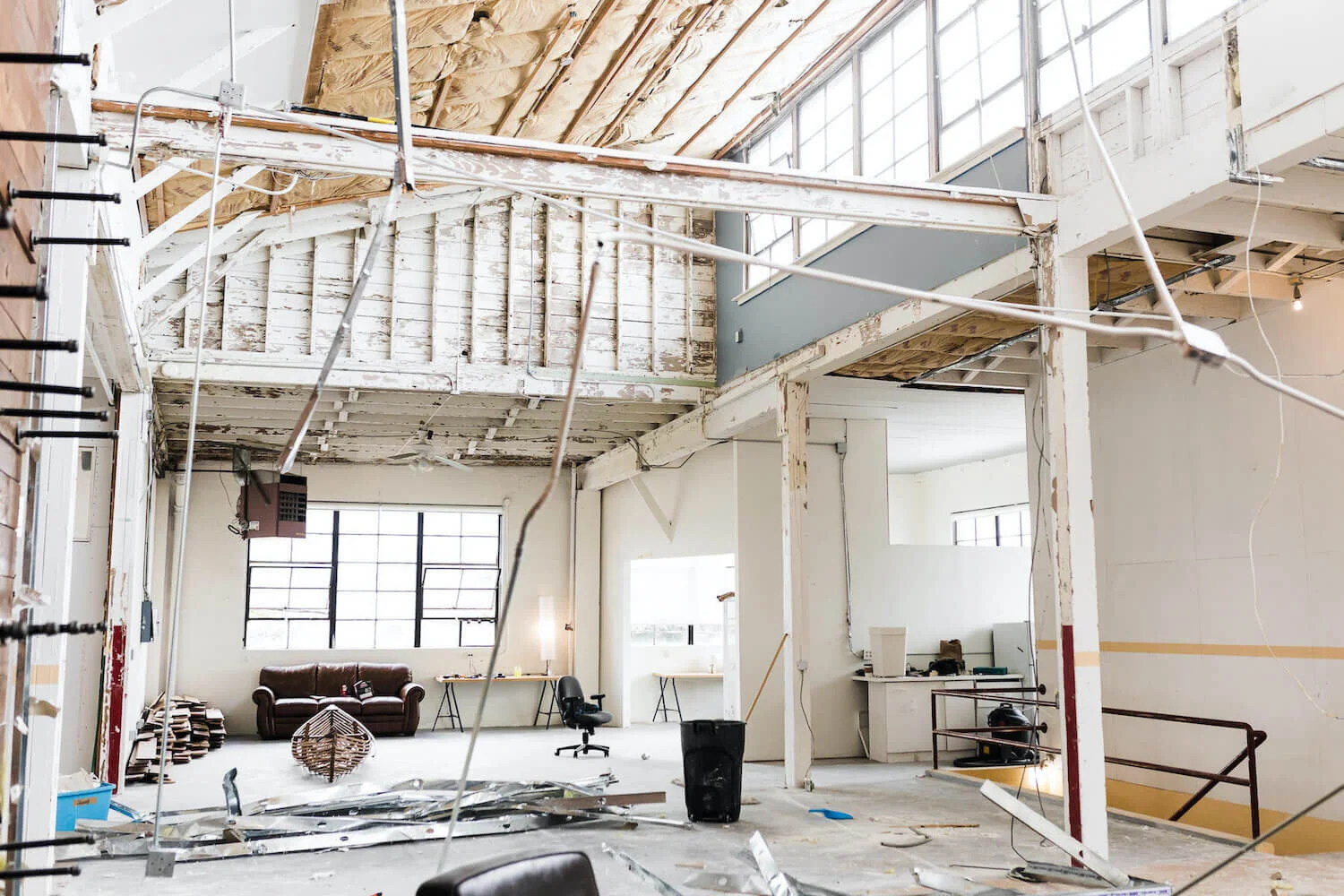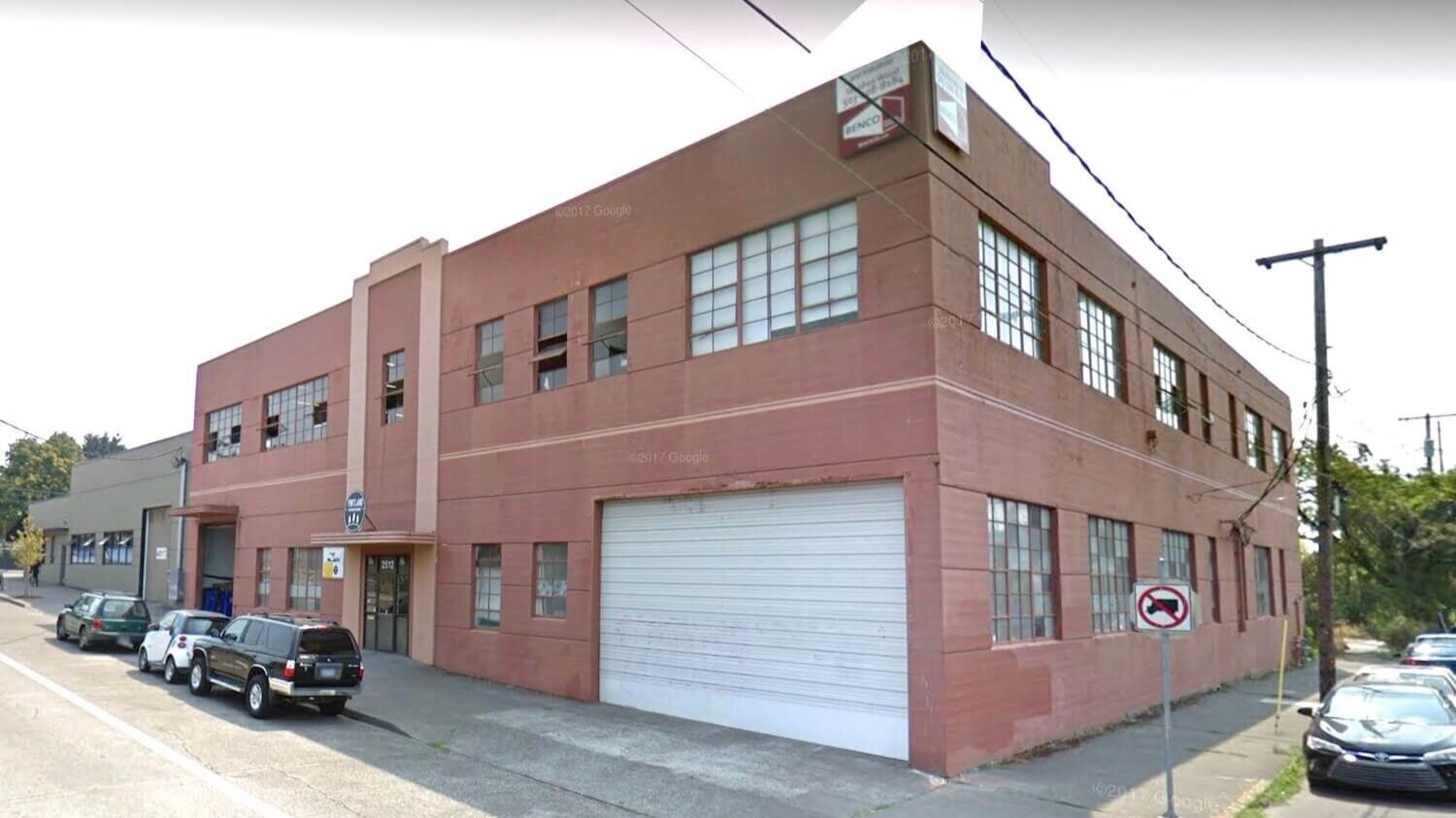BuildinG Renovation
Portland Leather
Video by Crister Korpela
2512 SE Gladstone
Portland Leather’s workshop started in one room on the second floor of 2512 SE Gladstone—an old concrete building that produced metal desks in the 1950s. Over the last four years, the company slowly obtained rooms throughout the building, knocking down wall after wall, until they had a beautiful open floor-plan. In summer of 2019 Portland Leather Goods purchased the 24,000 sqft. building.
Although I was influential for most of the interior redesign (working with interior designers to beautify the space), my pride and joy was the exterior of the building. I took it from a very faded rust color, to a beautiful modern look. Portland Leather now sparkles from inside and out.
All renders and photography are mine.
24,000 square
feet of bright workshop
Taking Portland Leather’s flagship workshop from a decrepit, rust colored building to a modern, bright workplace.
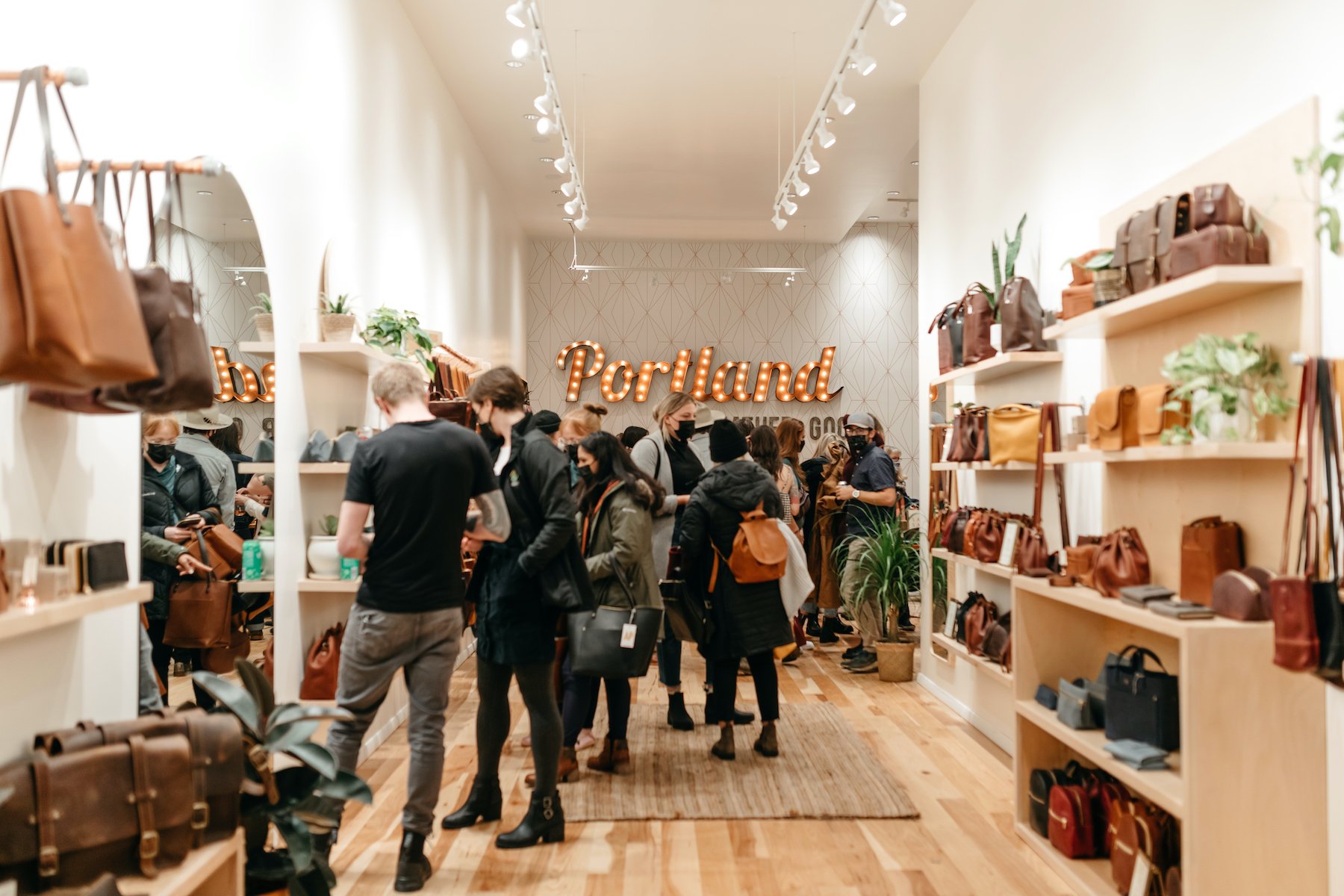
Portland Leather Storefront
In August 2021 I had the opportunity to design the interior for Portland Leather’s first retail store in NW Portland. I visited the beautiful space, and drafted a rough layout and measurements, and the team in Portland did a great job assembling it.
The store had their grand opening November 4th, 2021.
Interior photos by Charmaine Marl




